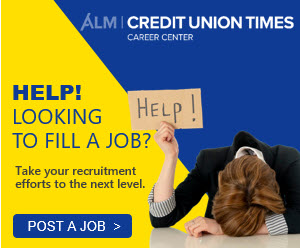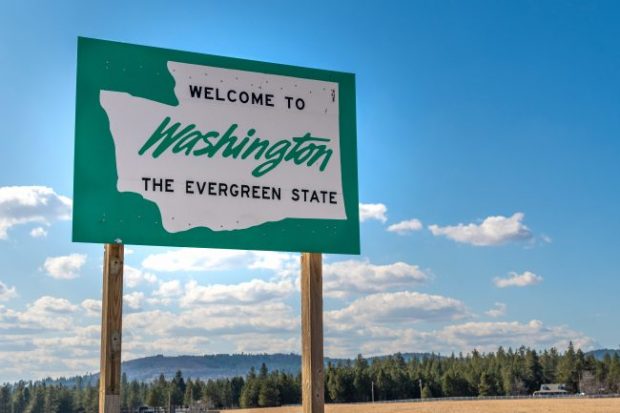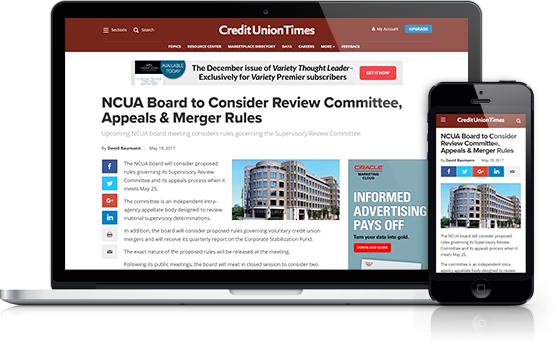MENTOR, Ohio – In a facility that was just eight years old Cardinal Community Credit Union found itself needing more room. "Initially we wanted to add on to our existing site, but we were limited by the land and every configuration we tried came up with a roadblock in either parking or drive-up space so we decided to build a new facility," said CCCU CEO Jim Hartman. "Luckily we found this parcel of land that was in the middle of everything yet not a `prime' retail area yet." The solution to its problem could be found across the street but it would take another two-and-a-half years before staffers could move in. Just after closing on the land parcel and an adjacent property, Target stores became interested in the same property and offered to buy back the land at a premium, then offered to include the credit union into the shopping center. According to Hartman a year-and-a-half later Target pulled out and rather than delay the project any longer CCCU tapped Pittsburgh-based design/build firm PWCampbell to start building a new state-of-the-art facility. Since the immediate area is protected wetlands, to accommodate the area's residential neighbors and meet local code requirements the 11,240 square-foot building had to include a water feature. "We were challenged with designing a facility that is unique and revolutionary-yet comfortable for their members," said PWCampbell President James L. Campbell. To that end the new facility's facade is a modern and traditional mix. In addition, it has been designed so that an additional 30,000 square feet can be added in the future without disrupting service or operations. "My advice to any credit union that is considering building a retail financial facility is to go for as much square footage as you can afford-don't hesitate to max out," said Hartman. "Always allow for more storage space than you think you'll need." Inside the state-of-the-art facility, is a wall display of CCCU's development. The "history wall", created by the Bachman Design Group pays tribute to the credit union's roots of serving the employees of the Mentor Public School system. A greeter station has been installed at the entry and tile floors have been positioned to help guide members through the facility. In addition to four drive-up lanes and ATMs, members have access to an Internet Caf where they can learn about the credit union's online financial services while new accounts are opened. In an effort to de-emphasize transactional services, the teller line is located in the rear of the facility. Member service representatives maintain private offices without doors but rather soft, delicate curves to reinforce the credit union's "open door" policy. A portion of the branch has also been leased to an investment firm that offers supplemental service to members and can be accessed after-hours. "This is the perfect balance between an ultra-modern retail facility and what works best for our members," said Hartman. "The member and employee reactions have been extremely positive. We created a space that is more member friendly, from an open lobby and adding creature comforts to something as simple as positioning the restrooms in the lobby." According to Hartman, the unique teller area, which includes a curved bulkhead queue area, is his "favorite" space in the credit union because it is appealing and is an instant attention grabber. [email protected]
Continue Reading for Free
Register and gain access to:
- Breaking credit union news and analysis, on-site and via our newsletters and custom alerts.
- Weekly Shared Accounts podcast featuring exclusive interviews with industry leaders.
- Educational webcasts, white papers, and ebooks from industry thought leaders.
- Critical coverage of the commercial real estate and financial advisory markets on our other ALM sites, GlobeSt.com and ThinkAdvisor.com.
Already have an account? Sign In Now
© 2024 ALM Global, LLC, All Rights Reserved. Request academic re-use from www.copyright.com. All other uses, submit a request to [email protected]. For more information visit Asset & Logo Licensing.









